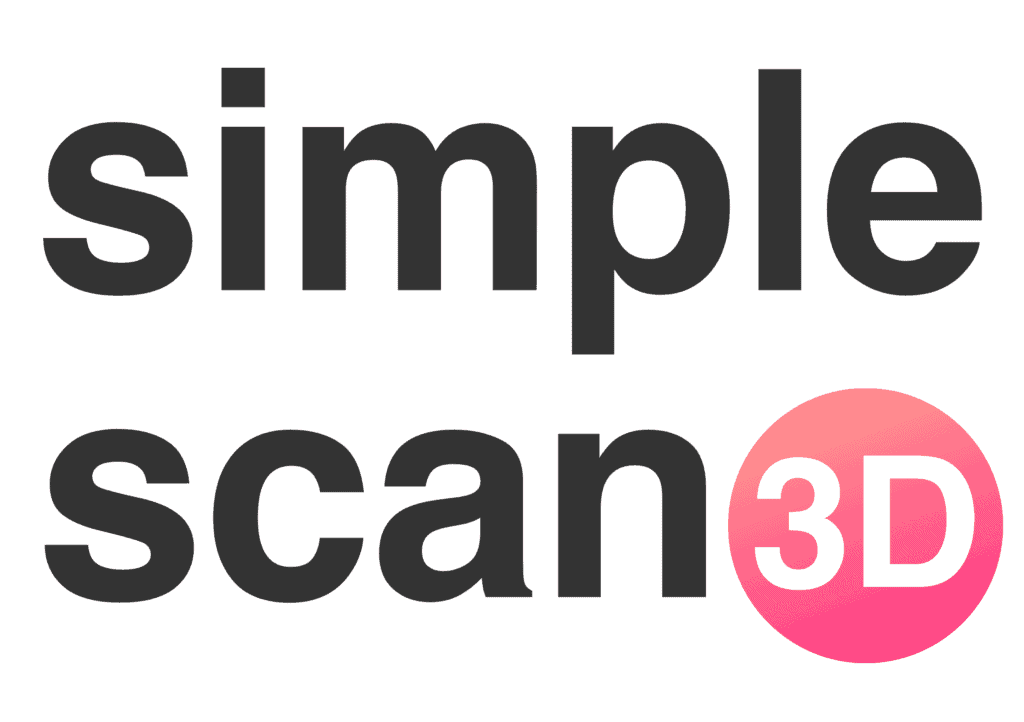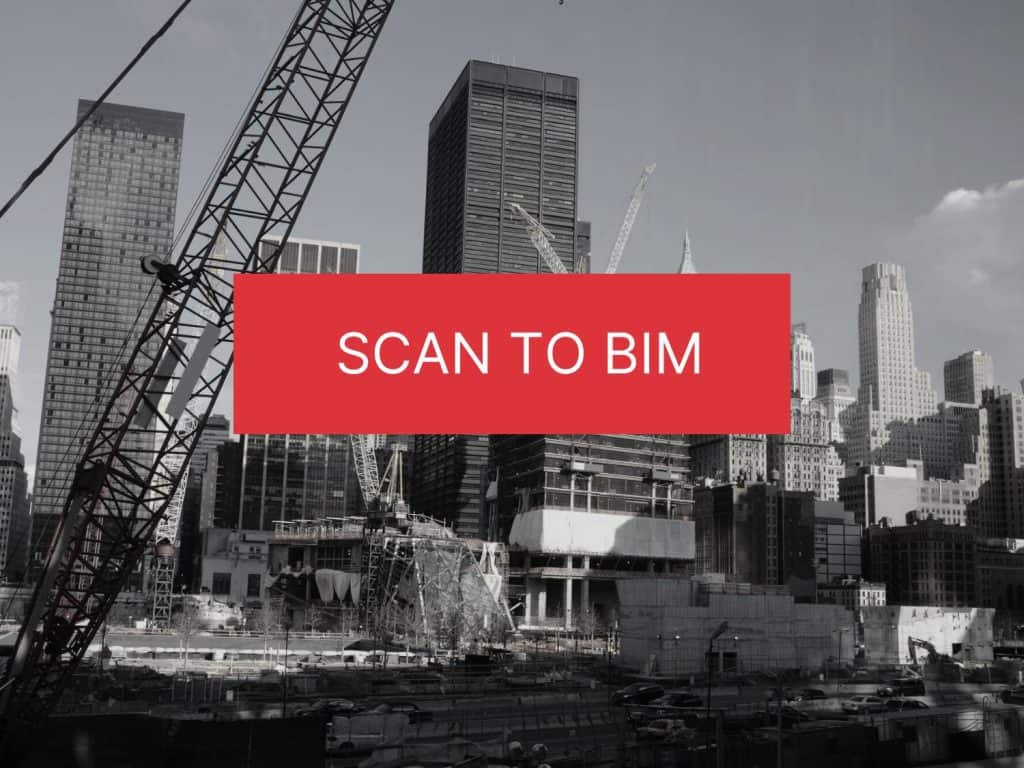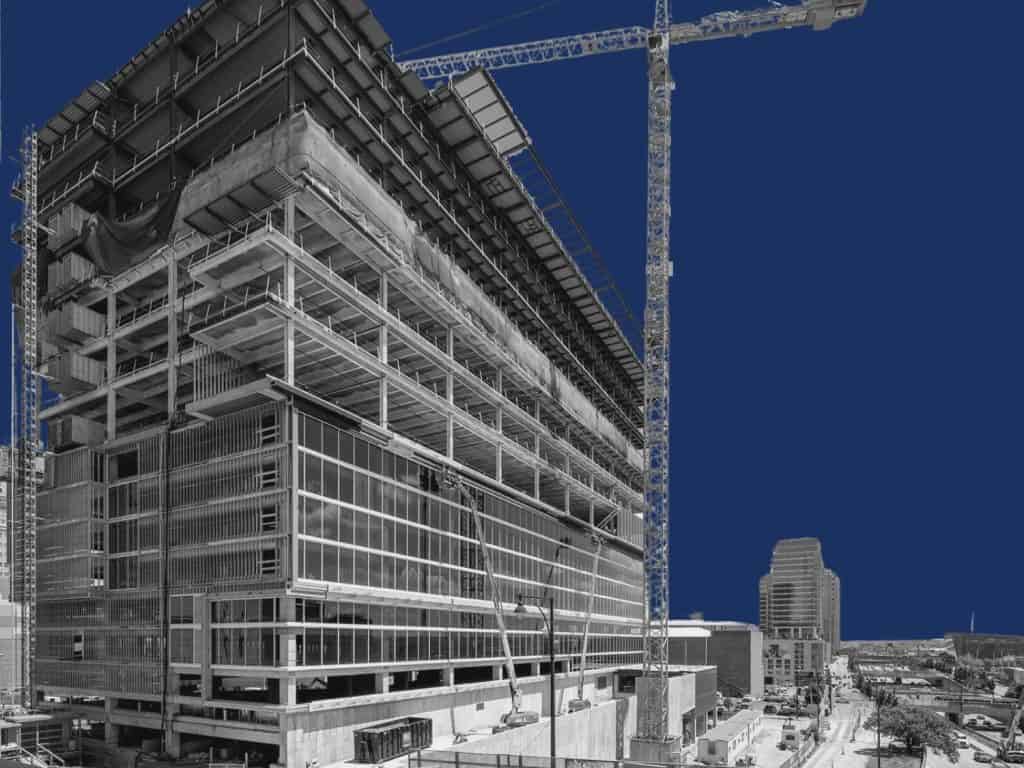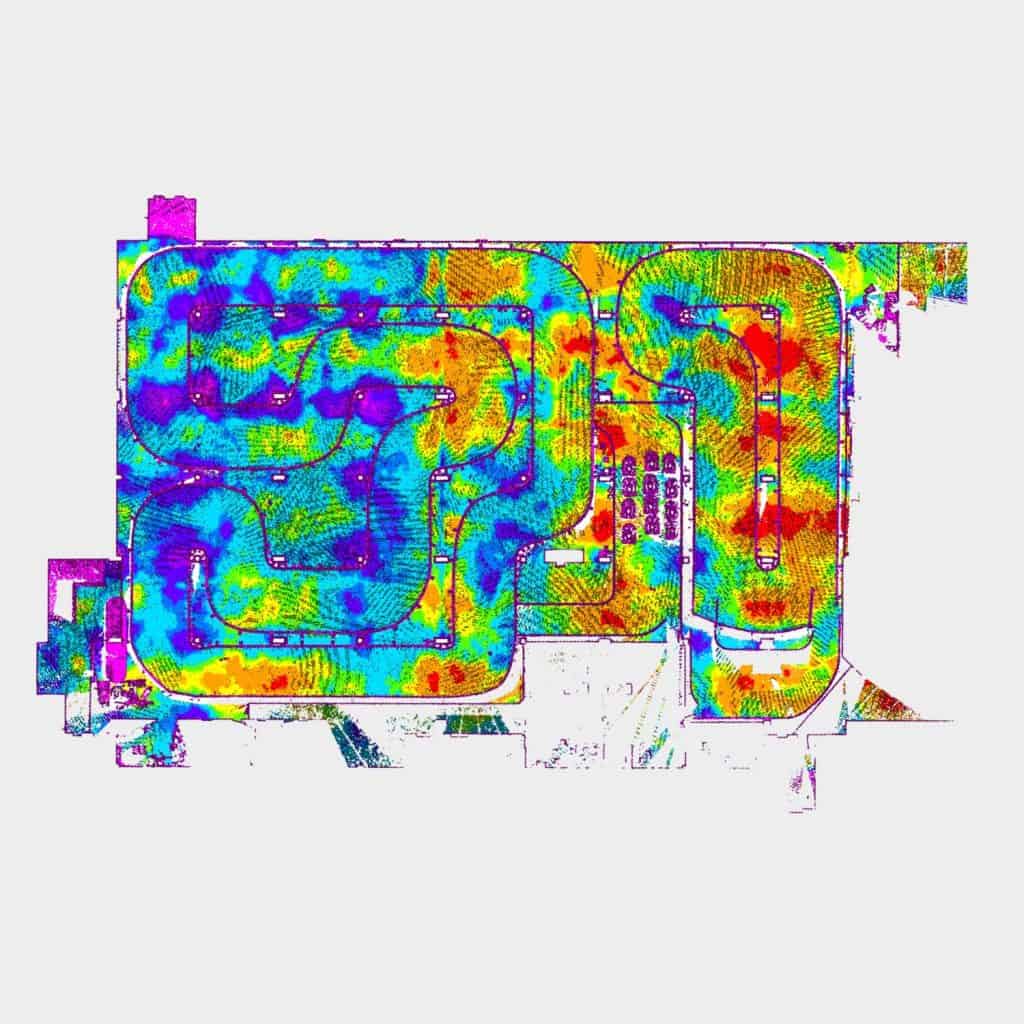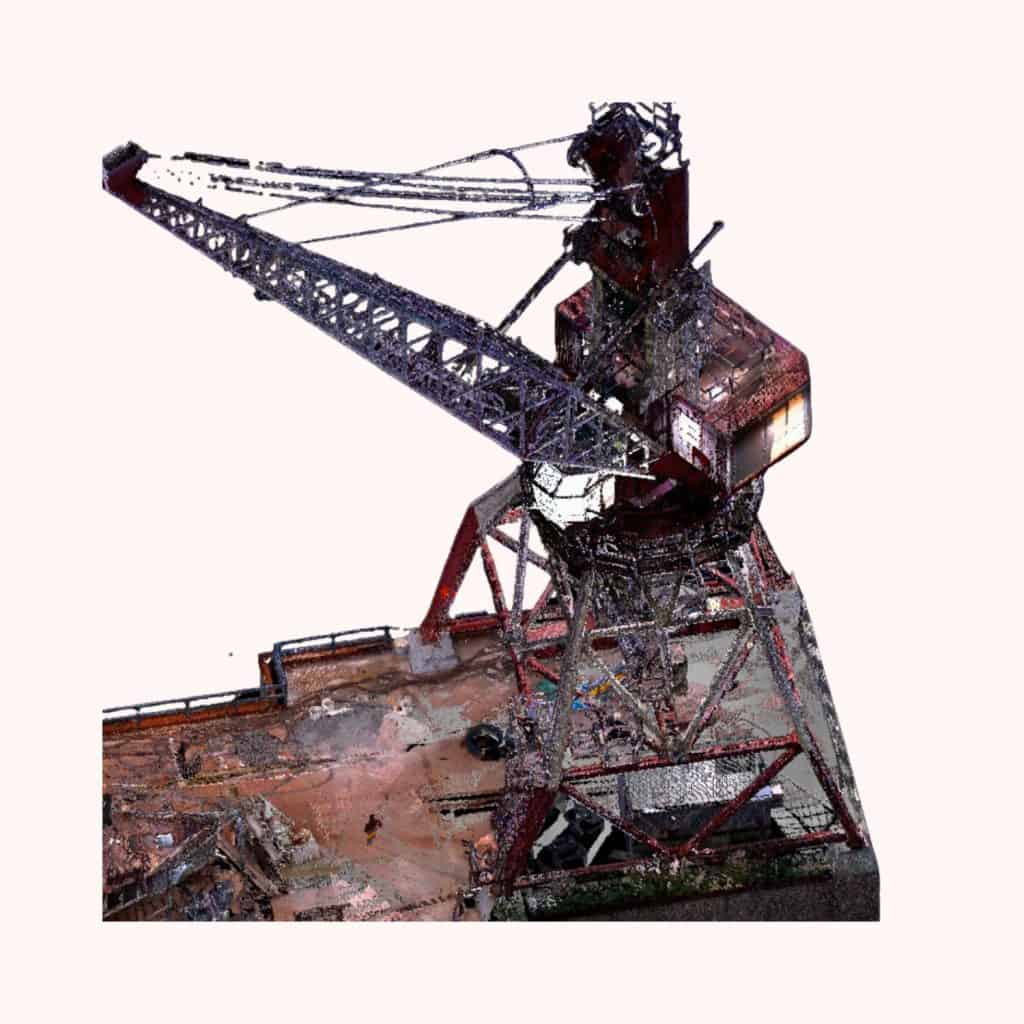In the world of construction, the term “point cloud” is likely familiar territory. But what exactly is it, and how can it benefit your project? At simpleSCAN 3D, we’ll break it down for you.
What is a Point Cloud?
Imagine a highly detailed digital picture – that’s essentially what a point cloud is. It’s a collection of data points captured by a 3D laser scanner, creating a precise 3D representation of a real-world location or object. This data translates into readable point cloud files, capturing everything from the structure itself to intricate details. Point clouds have revolutionized construction and BIM workflows, and their applications extend beyond buildings, impacting sectors like 3D modeling, 3D printing, and even VR.
Why are Point Clouds so Beneficial?
The beauty of point clouds lies in their realistic data capture. Unlike traditional methods, point clouds eliminate the risk of human error by capturing every element, no matter how complex the site. This translates to highly accurate data that can be used to generate 2D drawings, detailed 3D models, and precise elevation data – all with the point cloud serving as a reliable reference.
Working with Point Clouds: A Streamlined Process
The process of transforming point clouds into actionable building data (Scan to BIM) follows a simple workflow:
- Scan the Site: A qualified 3D laser scanning specialist meticulously captures the entire building or site using a high-tech laser scanner.
- Point Cloud Visualization: The collected data is then imported into specialized software, creating a visual representation of the captured information.
- Registration and Export: Once all measurement points are meticulously registered, the data gets exported and imported into your chosen CAD/BIM software.
- Digital Transformation: With the point cloud data in your BIM/CAD software (like Autodesk Recap, Revit, ARCHICAD, etc.), you can view a digital replica of the scanned area. This allows you to manipulate the data display, remove unwanted elements (like trees), and customize color and intensity values for better visualization.
- Creating BIM Models: Finally, the point cloud data becomes the foundation for creating detailed and accurate as-built drawings within your BIM/CAD software. As the data transforms into 3D surfaces, today’s advanced software can handle even large and complex point clouds with ease. Remember, Scan to BIM relies heavily on the quality of the point cloud data, so understanding this technology is crucial for successful 3D laser scanning projects.
Ready to unlock the power of 3D laser scanning and point clouds for your next architectural project? Contact simpleSCAN 3D today for a fast, free quote!
