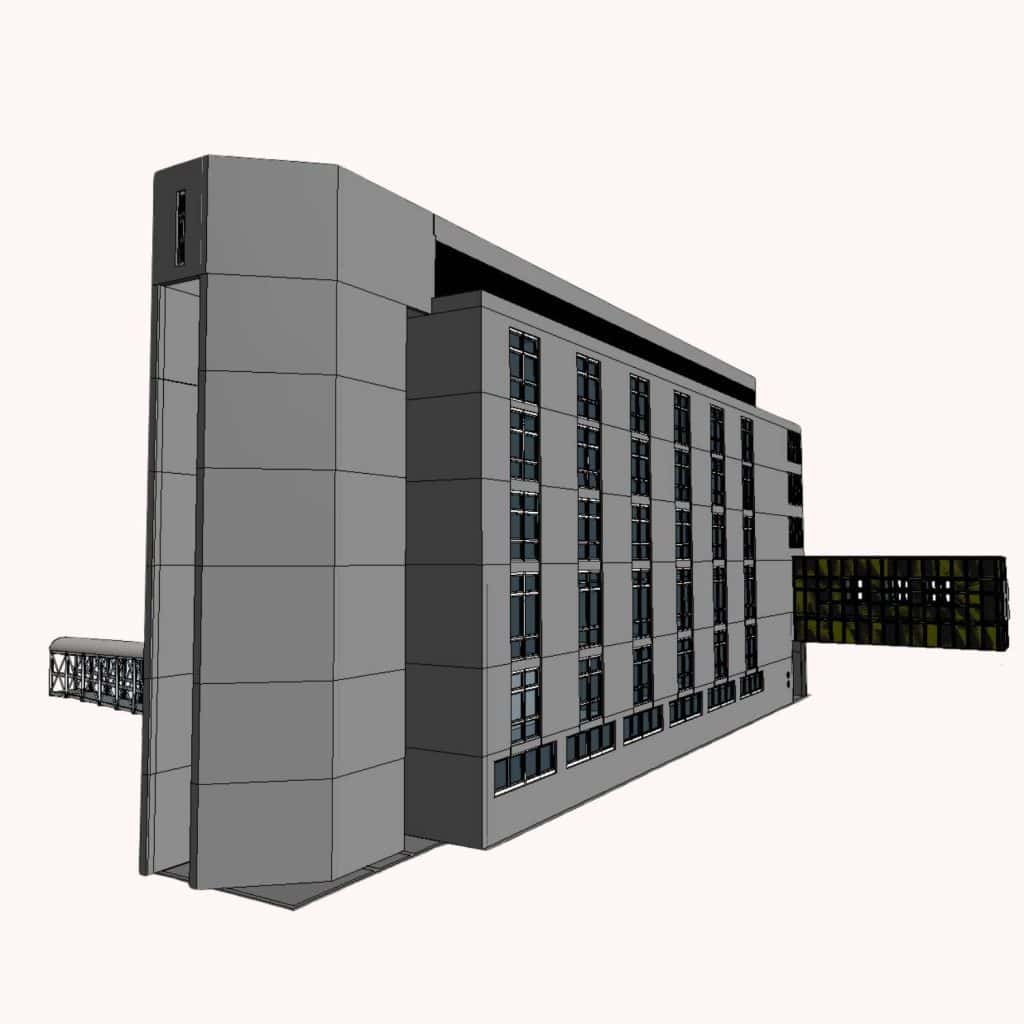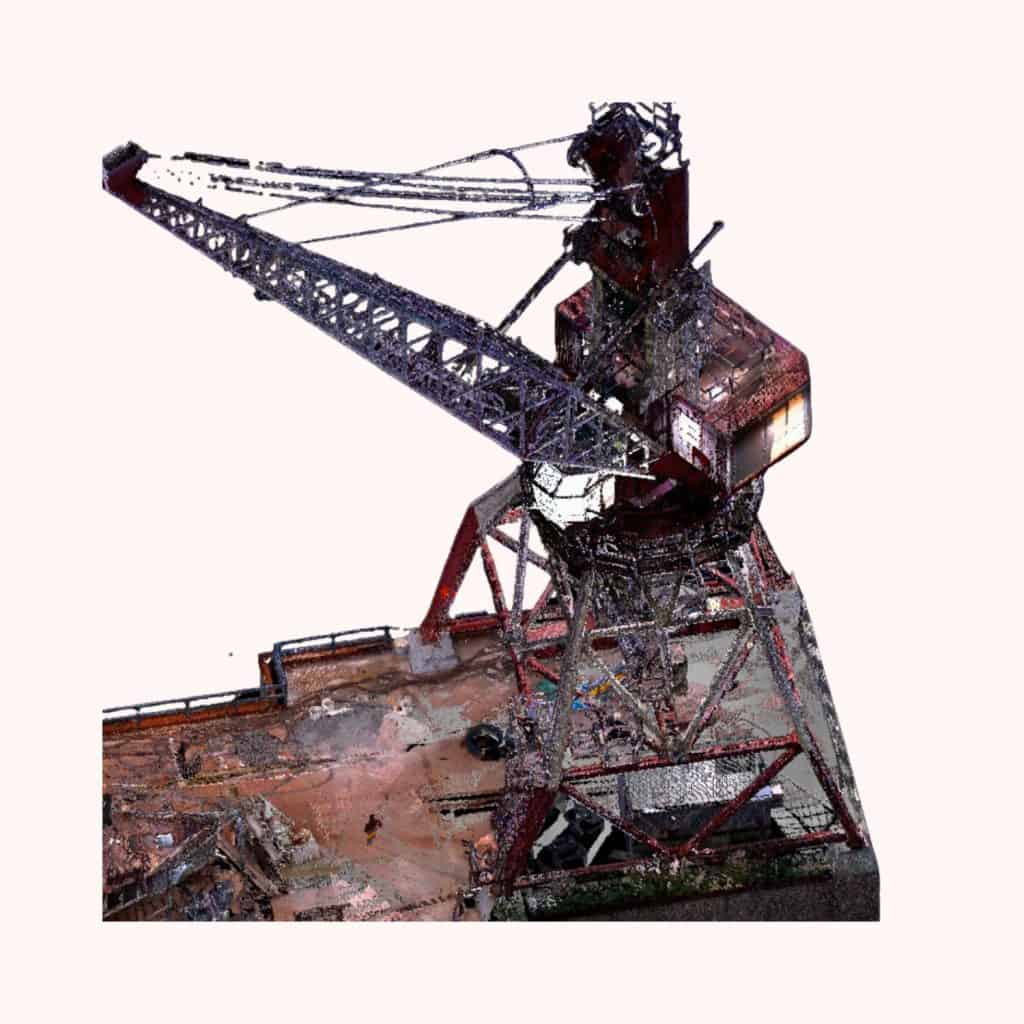
3D Laser Scanning Aids In City Renovation
3D Laser Scanning Aids In City Renovation Reduce risk and avoid constant changes, design with confidence and accuracy with our 3D Scanning Services our service
Avoid Miscalculations, Design Confidently, and See the Whole Picture with a Detailed As-Built Drawings from simpleSCAN 3D.
Average response time is 1 hour.
We produce detailed and highly accurate As-Built Drawings for contractors, developers, engineers, architects, project managers and other real estate and construction professionals. 2D CAD drawings can be delivered in different types and formats.
simpleSCAN 3D provides accurate building surveys for a variety of projects, whether small or large scale. We use various methods and equipment to collect data for existing condition plans, such as laser scanners, topographic equipment and drones. Therefore, even complex projects or large sites with difficult access conditions can be scanned quickly and efficiently.
Our survey company has surveyed over 110 sites to deliver accurate drawings with the following services:
Tell us what your project needs. The simpleSCAN 3D team will calculate a project budget and schedule for you.
simpleSCAN 3D provides a highly detailed As-Built Drawings in CAD or PDF.
We help you design with confidence.
Eliminates errors, change orders and wasted time in the field.
We provide high quality laser surveys for different types of projects:



We provide highly detailed and reliable 3D point cloud data, 2D drawings and BIM models with an everlasting accuracy guarantee.
Through systematic processes and extensive knowledge of the laser scanning industry, we get the results you need, efficiently and quickly.
Our professional team is always focused on delivering the best for your project. Our flexible approach allows you to receive an optimal survey service.
We use leading 3D laser scanning technology to capture accurate data up to 1 million points per second. Take advantage of high-quality equipment to get the detail you need for your project.
As-Built 2D drawings are detailed plans that show all existing data in a tangible form and are perfect for architects or construction professionals. As-built CAD drawings can record changes at any point in a project and track the phases of a construction project.
As part of the 3D building survey (Scan to Bim), we provide floor plans, roof plans, suspended ceiling plans, site plans, facade and cross-section plans.
The cost of CAD services depends on the size and complexity of the building structure or site area. Factors such as the level of detail required and the access conditions at the time of the survey are factors in determining the cost of survey drawings. We will provide an accurate quotation based on the specification.
Displays geometry, dimensions, and location. As-built plans provide accurate details and facilitate project design, allowing it to be presented to clients such as prospective buyers and architects.
Our Scan to Cad survey service is available up to the next day. We process the data and produce survey drawings in a minimum of one week, depending on the size and complexity. You will receive drawings according to your project requirements.
LOD stands for Level of Detail. The level of detail depends on the survey, the purpose of the project and the desired results. It targets the scale of the drawing and how accurately it documents the information.








3D Laser Scanning Aids In City Renovation Reduce risk and avoid constant changes, design with confidence and accuracy with our 3D Scanning Services our service

Medical Center 3D Scan and BIM model Eliminate rework, minimize change orders, and design with precision using our advanced 3D Scanning Services our service Scan

Port 3D Laser Scan 3D laser scanning provided precise point cloud for BIM model, enabling realistic renderings and final design visualization within BIM. our service
In this blog, we will explore the latest trends and developments in 3D laser scanning and Scan-to-BIM in the USA. We will also provide case studies and examples of how these technologies are being used to improve the efficiency, accuracy, and safety of construction projects.
Whether you are an architect, engineer, contractor, or owner, we encourage you to learn more about 3D laser scanning and Scan-to-BIM. These technologies have the potential to transform the construction industry and deliver better results for everyone involved.
Stay tuned for our upcoming blog posts!
We are a 3D laser scanning company providing efficient services to the real estate, architectural, construction and infrastructure industries across USA.
We provide detailed and highly accurate 3D point clouds, As-Built Drawings and BIM models with fast lead times.