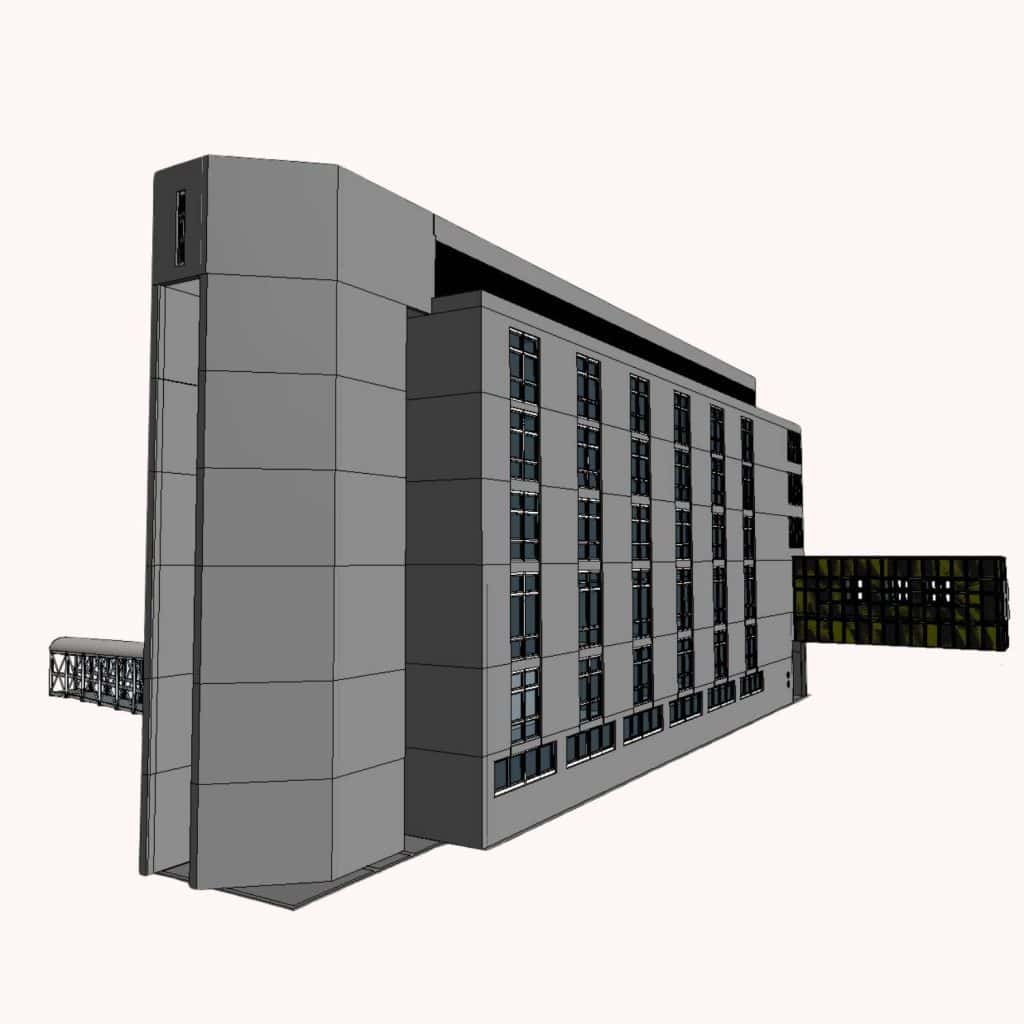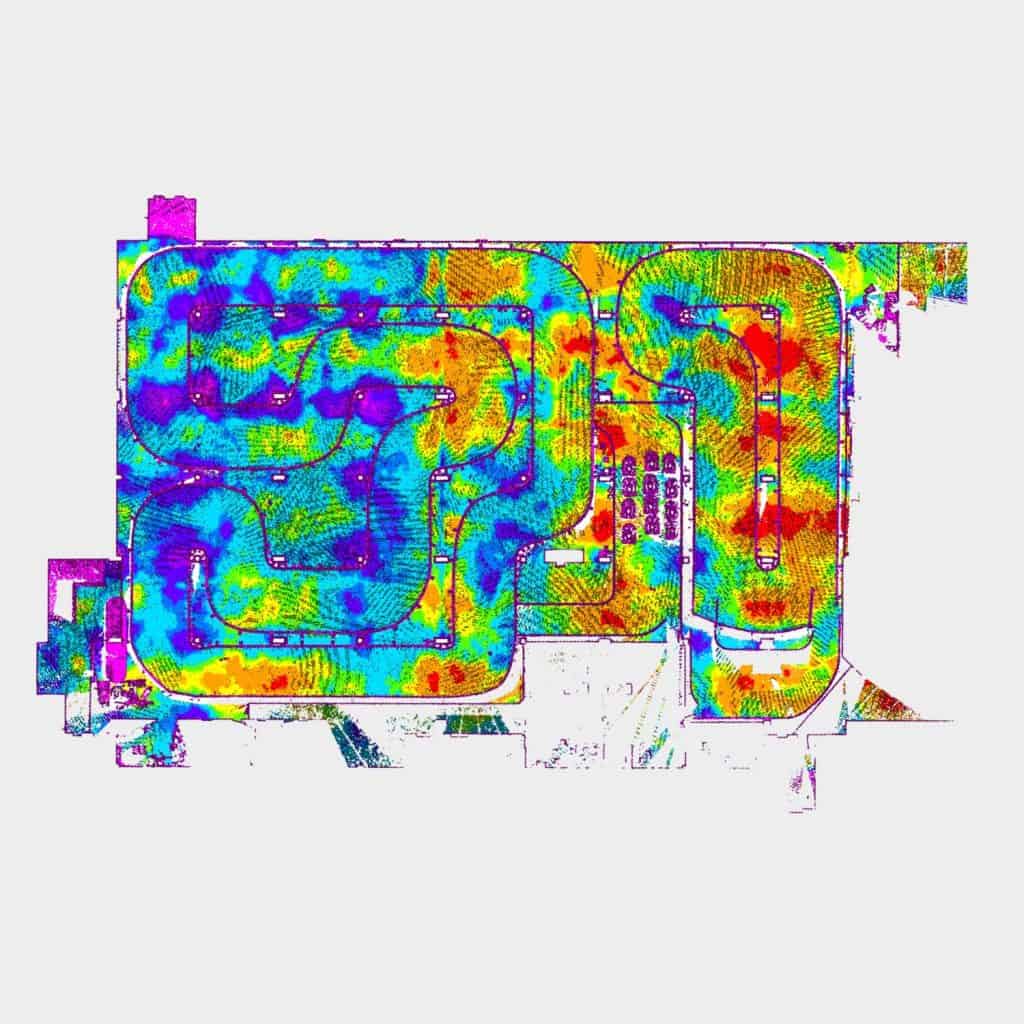
3D Laser Scanning Aids In City Renovation
3D Laser Scanning Aids In City Renovation Reduce risk and avoid constant changes, design with confidence and accuracy with our 3D Scanning Services our service
Avoid mistakes and a lot of rework with a 3D model based on reality.
Average response time is 1 hour.
Our building surveyors provide a BIM (scan to bim) service to capture an existing space or building and create a three-dimensional digital model for planning, monitoring and project management. We register the entire point cloud and import the data into BIM software such as Autodesk REVIT. The result is a detailed Digital Twin model that is ready to deliver a virtual reality experience, allowing professionals to collaborate and optimise construction projects.
Tell us what your project needs. The simpleSCAN 3D team will calculate a project budget and schedule for you.
simpleSCAN 3D provides a highly detailed 3D model in CAD or Revit.
We help you design with confidence.
Eliminates errors, change orders and wasted time in the field.
Design. Survey data allows understanding of site conditions and the structure in order to carry out the design phase efficiently and accurately.
Construction. 3D BIM models allow construction professionals to assess work in progress and identify deviations from the original design. The Scan to BIM service allows exploring the virtual environment and identifying possible inaccuracies before the construction phase. Ensure quality control and safety management when analysing the 3D BIM model.
Facilities management. Digital Twin model provides documentation of the building design and its overall functionality. Help improve building performance through 3D visualization of structural analysis. Improve FM functionality through operation and management with an accessible digital model.



We provide highly detailed and reliable 3D point cloud data, 2D drawings and 3D BIM models with an everlasting accuracy guarantee.
Through systematic processes and extensive knowledge of the laser scanning industry, we get the results you need, efficiently and quickly.
Our professional team is always focused on delivering the best for your project. Our flexible approach allows you to receive an optimal survey service.
We use leading 3D laser scanning technology to capture accurate data up to 1 million points per second. Take advantage of high-quality equipment to get the detail you need for your project.
BIM stands for Building Information Modelling, a comprehensive process that allows professionals to design and construct the structure of a building or site by viewing a single 3D model.
Using a building survey service is the most reliable and accurate way to ensure efficiency during a construction project. Our surveyors provide a fast service in a competent manner, with strict adherence to the survey back time.
Because a BIM model provides a digital representation of a structure in the environment in which it will be built, architects and engineers can make better decisions throughout the project lifecycle and reduce risks. This product is extremely important among professionals so find a survey company that is fully qualified to produce highly accurate BIM models.
BIM model allows you to track the different stages of the construction project lifecycle to optimise and manage project performance. Within a single BIM model, you can check costs, review virtual reality and photorealistic renderings of the existing structure. Our clients will be able to coordinate and collaborate on the design of their project.
The cost of the Scan to BIM model service depends on the size of the area to be covered and the level of detail required by the client. We offer LOD3 or LOD4 models, depending on the complexity and level of detail required.
BIM 3D models are created using Revit or ARCHICAD software. Our engineers use laser scanning equipment, topographic equipment or drone equipment depending on the level of detail required for the 3D model. The data is generated in a single point cloud file and used as a reference to build your BIM model.








3D Laser Scanning Aids In City Renovation Reduce risk and avoid constant changes, design with confidence and accuracy with our 3D Scanning Services our service

Medical Center 3D Scan and BIM model Eliminate rework, minimize change orders, and design with precision using our advanced 3D Scanning Services our service Scan

3D Laser Scanning of a Parking Garage Reduce risk and avoid constant changes, design with confidence and accuracy with our 3D Scanning Services our service
In this blog, we will explore the latest trends and developments in 3D laser scanning and Scan-to-BIM in the USA. We will also provide case studies and examples of how these technologies are being used to improve the efficiency, accuracy, and safety of construction projects.
Whether you are an architect, engineer, contractor, or owner, we encourage you to learn more about 3D laser scanning and Scan-to-BIM. These technologies have the potential to transform the construction industry and deliver better results for everyone involved.
Stay tuned for our upcoming blog posts!
We are a 3D laser scanning company providing efficient services to the real estate, architectural, construction and infrastructure industries across USA.
We provide detailed and highly accurate 3D point clouds, As-Built Drawings and BIM models with fast lead times.