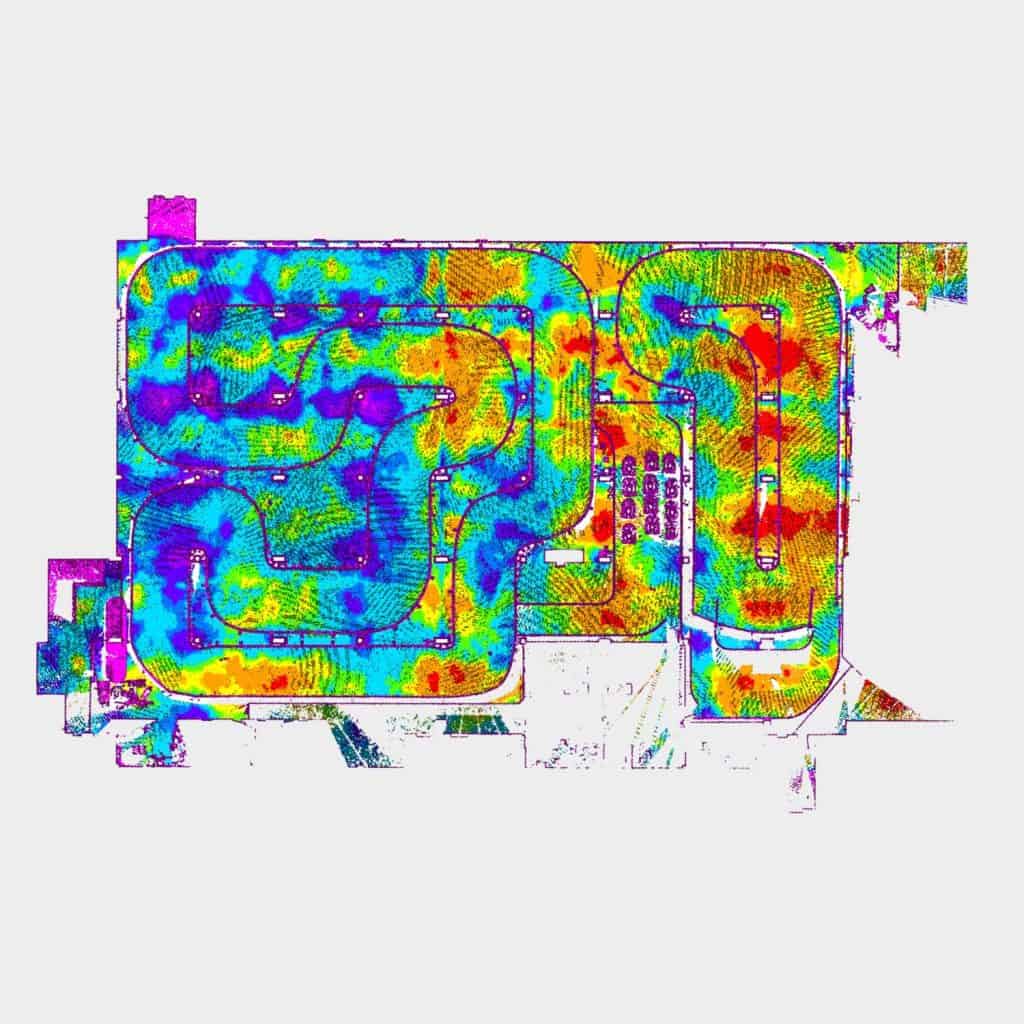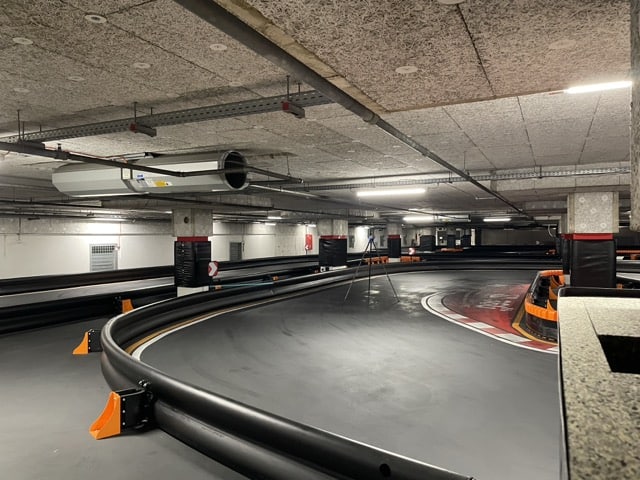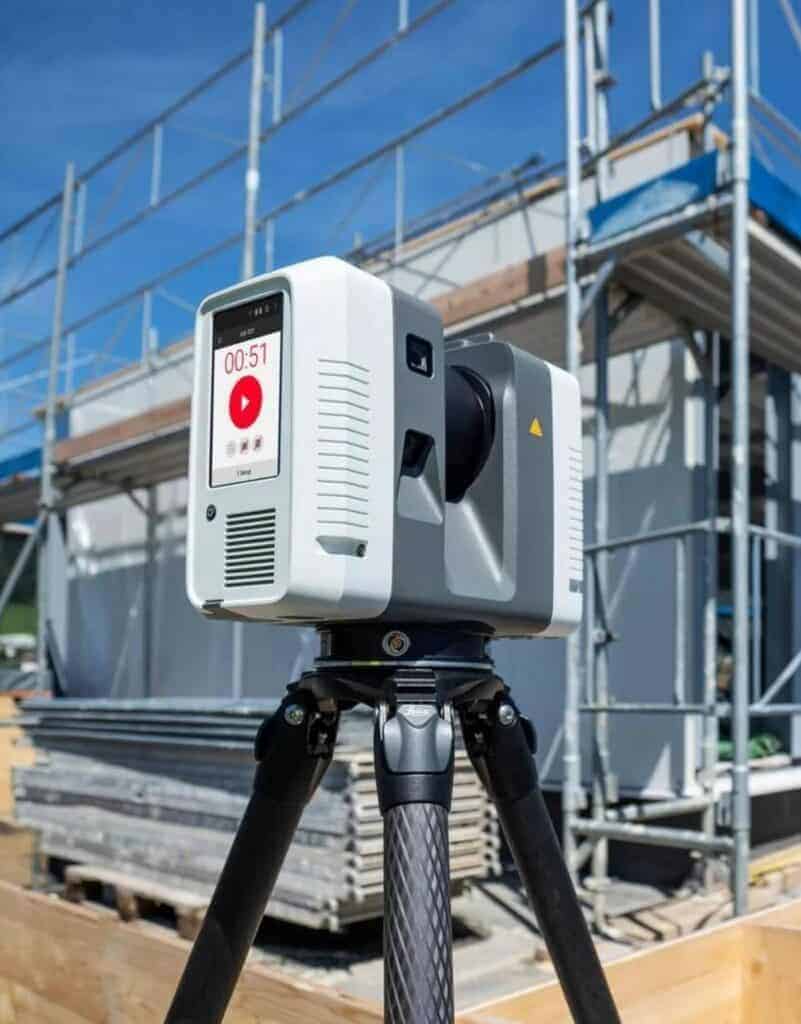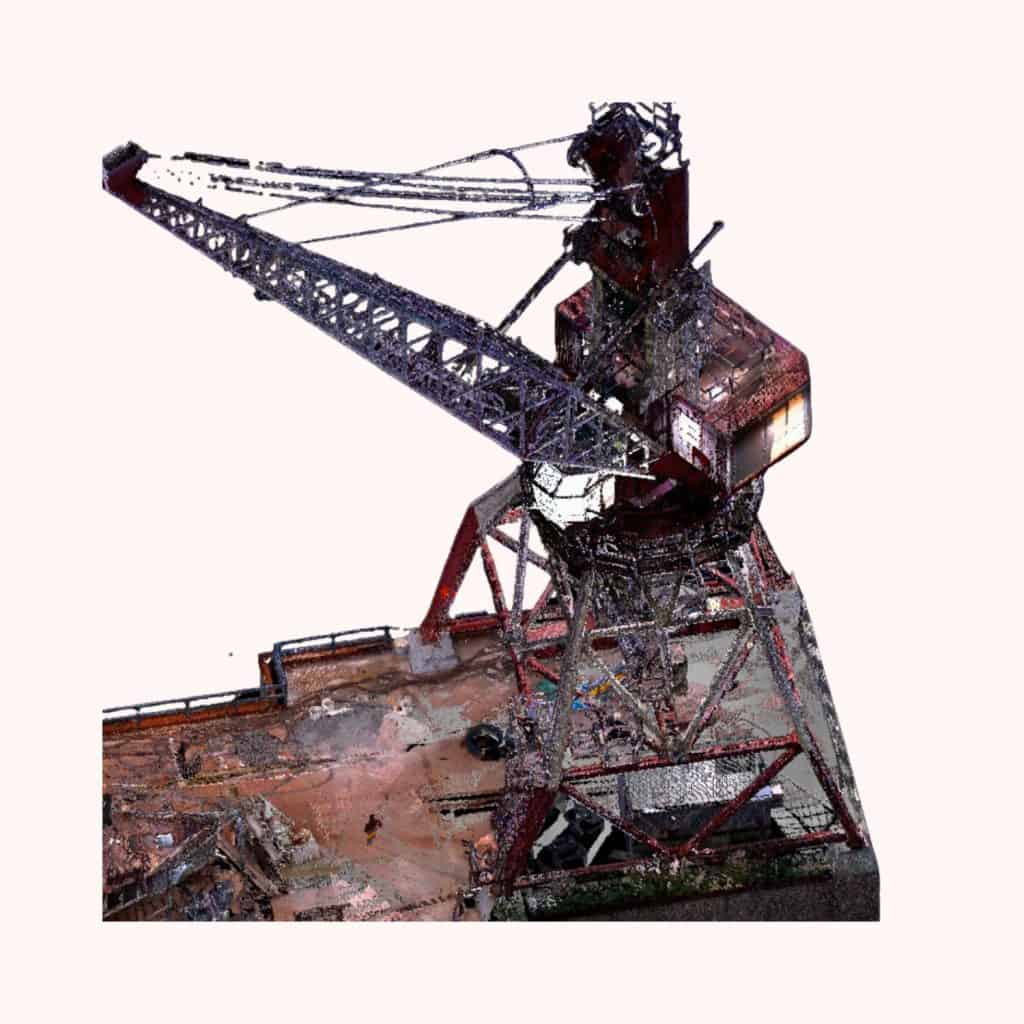
3D Laser Scanning of a Parking Garage
3D Laser Scanning of a Parking Garage Reduce risk and avoid constant changes, design with confidence and accuracy with our 3D Scanning Services our service
Reduce risk and avoid constant changes, design with confidence and accuracy with our 3D Scanning Services
The simpleSCAN 3D team was recently commissioned to conduct a 3D laser scanning survey of a garage to assess the floor flatness and levelness. The client was concerned about the unevenness of the floor, as it was causing issues with vehicles and equipment.
The 3D laser scanning process
The simpleSCAN 3D team used a state-of-the-art 3D laser scanner to capture a precise digital representation of the garage floor. The scanner emitted millions of laser points per second, creating a highly accurate point cloud of the surface.
Floor Flatness and Levelness Analysis
The 3D point cloud data was then processed using specialized software to calculate the floor flatness and levelness. The software generated a color-coded map of the floor, showing areas that were out of tolerance.
Results and Recommendations
The results of the 3D laser scanning survey showed that the garage floor was not level in several areas. The simpleSCAN 3D team provided the client with a detailed report of the findings, along with recommendations for corrective action.
The simpleSCAN 3D team is experienced in providing 3D laser scanning services for a variety of applications, including floor flatness and levelness. Contact us today to learn more about how we can help you with your next project.

We provide highly detailed and reliable 3D point cloud data, 2D drawings and 3D BIM models with an everlasting accuracy guarantee.
Through systematic processes and extensive knowledge of the laser scanning industry, we get the results you need, efficiently and quickly.
Our professional team is always focused on delivering the best for your project. Our flexible approach allows you to receive an optimal survey service.
We use leading 3D laser scanning technology to capture accurate data up to 1 million points per second. Take advantage of high-quality equipment to get the detail you need for your project.












3D Laser Scanning of a Parking Garage Reduce risk and avoid constant changes, design with confidence and accuracy with our 3D Scanning Services our service

3D Laser Scanning Aids In City Renovation Reduce risk and avoid constant changes, design with confidence and accuracy with our 3D Scanning Services our service

Port 3D Laser Scan 3D laser scanning provided precise point cloud for BIM model, enabling realistic renderings and final design visualization within BIM. our service
In this blog, we will explore the latest trends and developments in 3D laser scanning and Scan-to-BIM in the USA. We will also provide case studies and examples of how these technologies are being used to improve the efficiency, accuracy, and safety of construction projects.
Whether you are an architect, engineer, contractor, or owner, we encourage you to learn more about 3D laser scanning and Scan-to-BIM. These technologies have the potential to transform the construction industry and deliver better results for everyone involved.
Stay tuned for our upcoming blog posts!
We are a 3D laser scanning company providing efficient services to the real estate, architectural, construction and infrastructure industries across USA.
We provide detailed and highly accurate 3D point clouds, As-Built Drawings and BIM models with fast lead times.