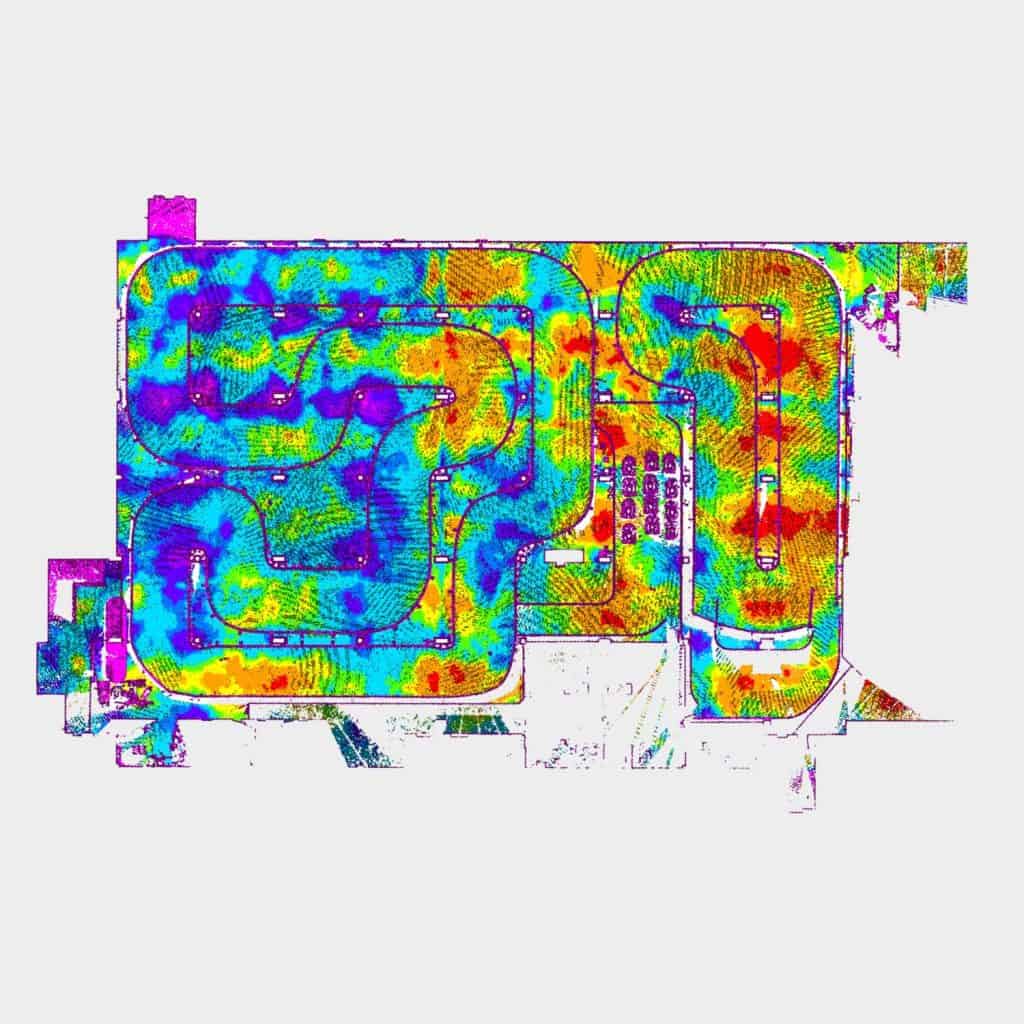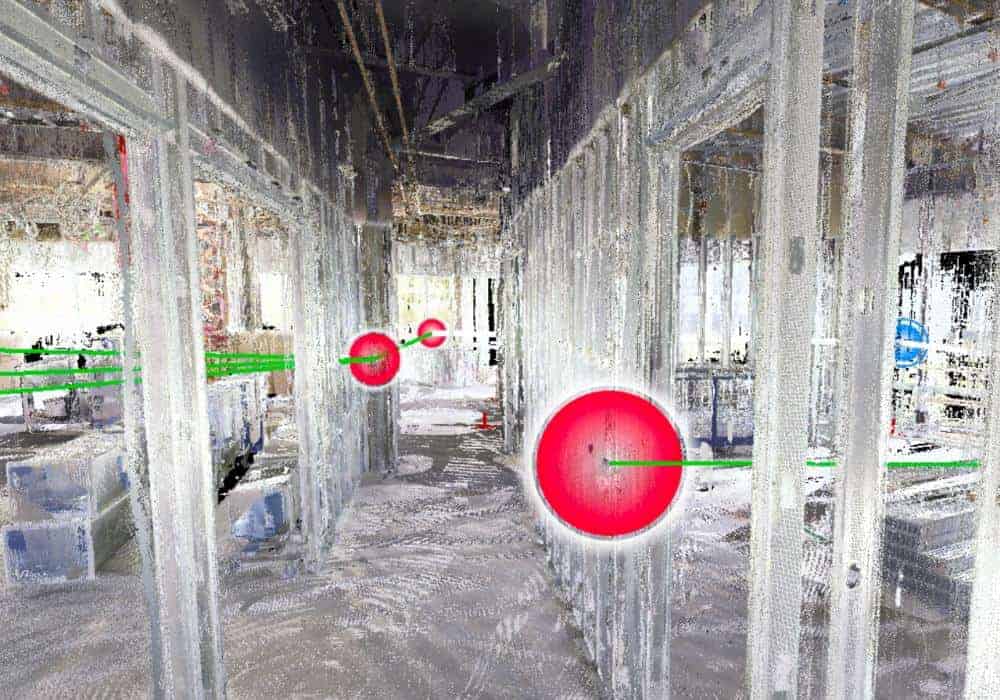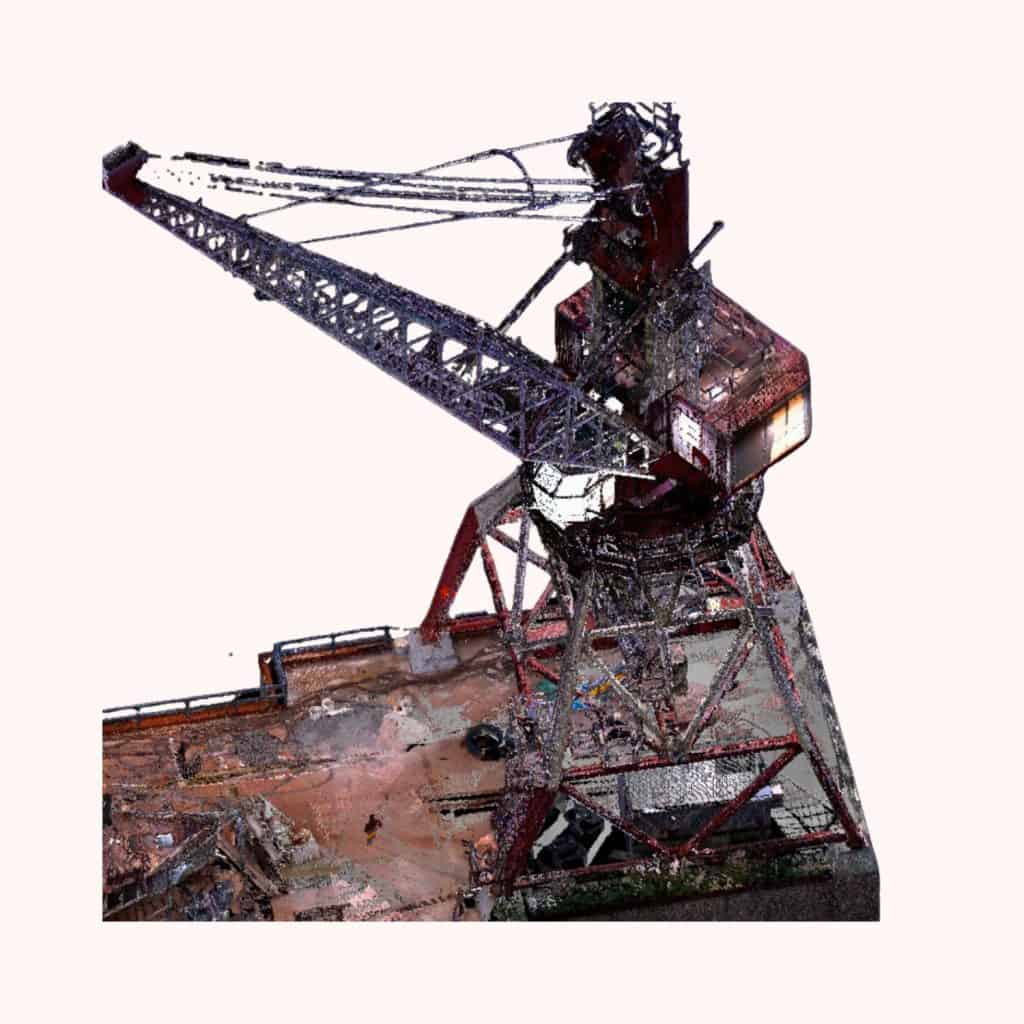
3D Laser Scanning of a Parking Garage
3D Laser Scanning of a Parking Garage Reduce risk and avoid constant changes, design with confidence and accuracy with our 3D Scanning Services our service
Reduce risk and avoid constant changes, design with confidence and accuracy with our 3D Scanning Services
Average response time 1 hour.
We are 3D Scanning company offering solutions using the newest survey technology. 3D laser scanning is a non-contact solution that captures three-dimensional information about a physical structure. Using various types of 3D laser scanners, our experienced and skilled engineers can perform point cloud surveys to capture data of existing objects and provide accurate and detailed data, regardless of the size and complexity of the project.
Our laser surveying equipment records 1 million points per second, each containing X, Y, Z spatial position information.
With this data we can produce the following accurate results for your construction project:

Tell us what your project needs. The simpleSCAN 3D team will calculate a project budget and schedule for you.
Our 3D Laser scanning experts can take the survey, using tools with a speed of one millio per second
We provide you with the data you need to design with full confidence and certainty.
Accurate measurements completely eliminate the possibility of embarrassing errors and mistakes.
We provide high quality laser surveys for different types of projects:



We provide highly detailed and reliable 3D point cloud data, 2D drawings and 3D BIM models with an everlasting accuracy guarantee.
Through systematic processes and extensive knowledge of the laser scanning industry, we get the results you need, efficiently and quickly.
Our professional team is always focused on delivering the best for your project. Our flexible approach allows you to receive an optimal survey service.
We use leading 3D laser scanning technology to capture accurate data up to 1 million points per second. Take advantage of high-quality equipment to get the detail you need for your project.
3D laser scanning is essentially the process of capturing accurate three-dimensional information about an existing building or object using non-exploratory methods. 3D laser scanning technology is used to measure XYZ points and capture accurate building or site project data.
The cost of the laser scanning service depends on the size of the construction project. We analyse the complexity, scale and availability of your construction project to provide an accurate cost. We also take into account the specific tasks to be performed within the cost, including the level of detail required.
A laser scan survey starts from 2 hours depending on the size of the project. Our surveyors provide realistic timeframes and fast turnaround times when delivering 2D drawings and 3D models.
Our 3D scanning company uses advanced laser scanning technology, laser scanners and advanced software to process data into a single point cloud. We use CAD software to produce 2D drawings of the existing as-built condition and Revit or ARCHICAD software to produce BIM models.
simpleSCAN 3D captures highly accurate data and results using the latest 3D laser scanning technology. Capturing more than 1 million points per second, we can provide a variety of formats and the level of detail required for all commercial and residential projects.
3D point cloud data in greyscale or colour format. As-built 2D drawings such as floor plans, facades and cross sections. And for 3D models, BIM/Revit/CAD/ARCHICAD at the desired level of detail.








3D Laser Scanning of a Parking Garage Reduce risk and avoid constant changes, design with confidence and accuracy with our 3D Scanning Services our service

3D Laser Scanning Aids In City Renovation Reduce risk and avoid constant changes, design with confidence and accuracy with our 3D Scanning Services our service

Port 3D Laser Scan 3D laser scanning provided precise point cloud for BIM model, enabling realistic renderings and final design visualization within BIM. our service
In this blog, we will explore the latest trends and developments in 3D laser scanning and Scan-to-BIM in the USA. We will also provide case studies and examples of how these technologies are being used to improve the efficiency, accuracy, and safety of construction projects.
Whether you are an architect, engineer, contractor, or owner, we encourage you to learn more about 3D laser scanning and Scan-to-BIM. These technologies have the potential to transform the construction industry and deliver better results for everyone involved.
Stay tuned for our upcoming blog posts!
We are a 3D laser scanning company providing efficient services to the real estate, architectural, construction and infrastructure industries across USA.
We provide detailed and highly accurate 3D point clouds, As-Built Drawings and BIM models with fast lead times.